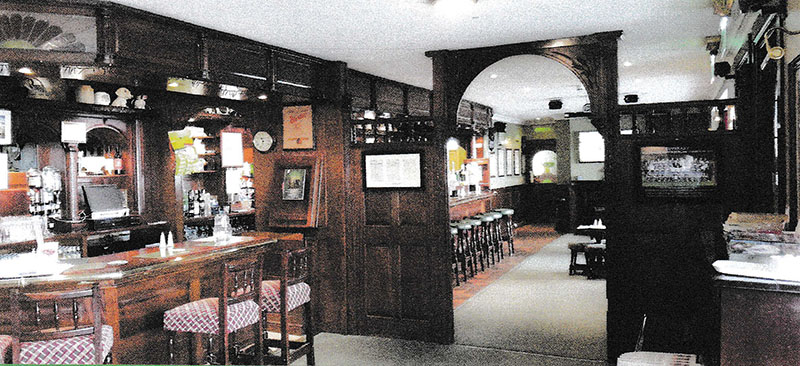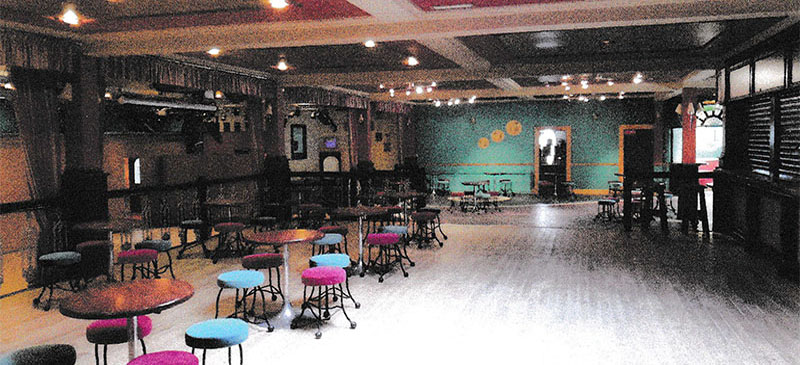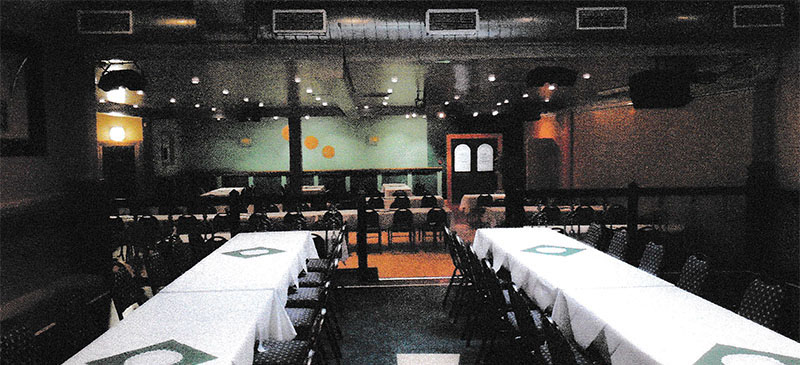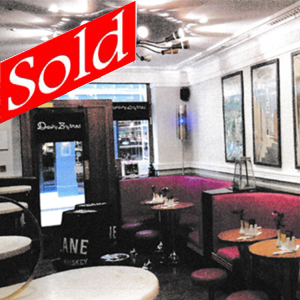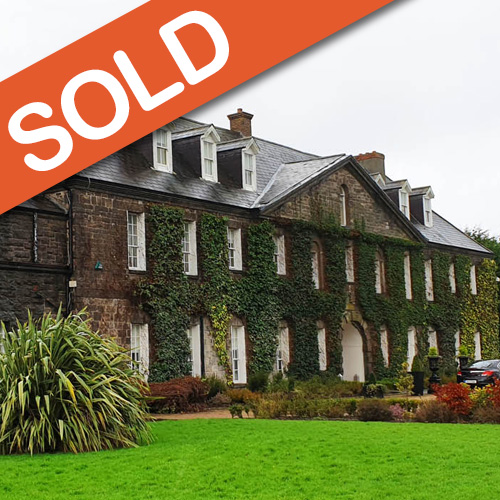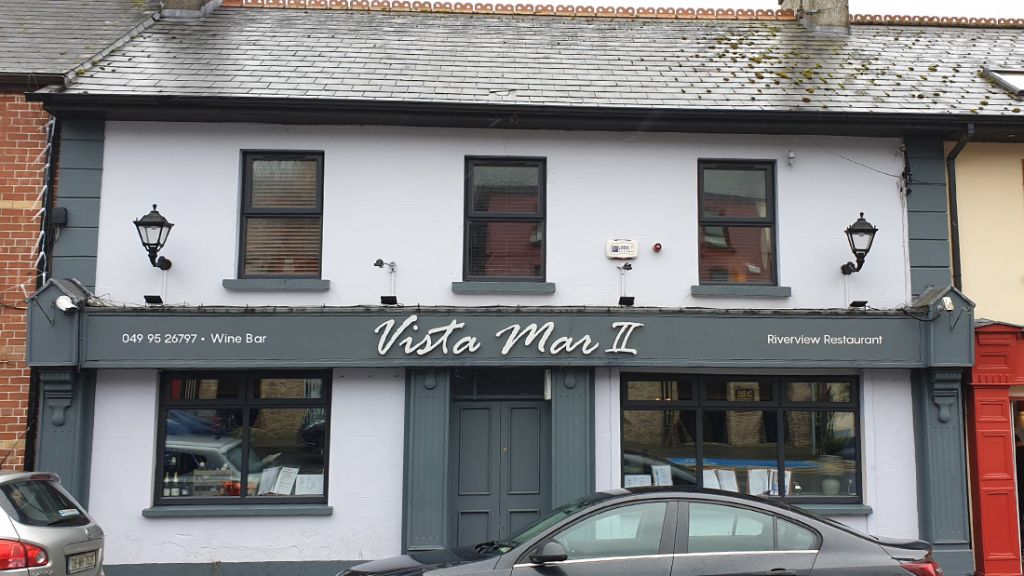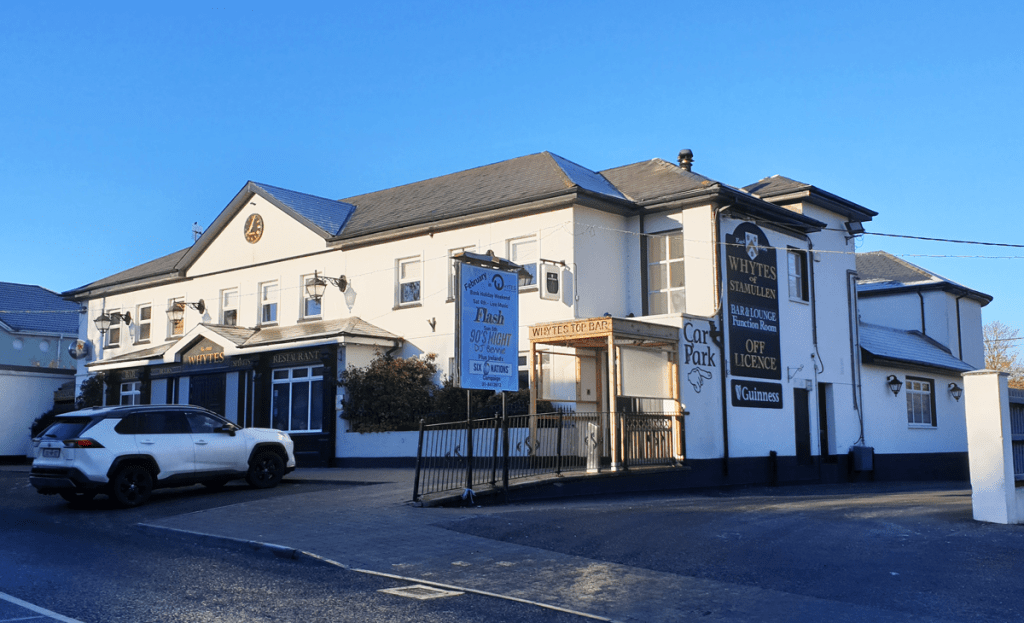
SUPERIOR LICENSED PREMISES AND RESTAURANT, OF C. 9,000 SQ.FT. NEO-GEORGIAN RESIDENCE WITH 5 BEDROOMS & 3 RECEPTION ROOMS.
YOUNGE’S, THE RAGG
BOULADUFF, THURLES, CO. TIPPERARY. ON C.3 ACRES

Younge’s is an extremely popular and widely known Food and Beverage Establishment, located in a strategic trading position on the busy Thurles- Nenagh Road, in close proximity to Thurles Ratecourse, in the heart of a prosperous farming community and a convenient destination for the many commuters using the busy route. The premises are renowned for Functions, Family Ocassions, Weddings and the like, as well as being a popular venues for casual lunches and a passing Lounge and Bar Trade. The property is but a short driving distance from Thurles Town ans the famous Semple Stadium. It is adjacent to Mid-Tipperary GAA Grounds and in the catchment area of Borrisoleigh and Templemore and a variety of Villages in the surrounding hinterland.
The property, which includes a magnificant Georgian style Residence, has a substantial private car park and a large rear paddonch providing excellent scope for the development of full hotel facilities with the provision of a bedroom scheme. The property is freehold & is being sold as a Going Concern with certified turnover figures and an extensive inventory of furniture, fittings and effects.
ACCOMMODATION: (The licensed premises) |
M² |
SQ.FT |
| Lounge Bar | 60.12 | 647 |
| Ladies & Gents Toilets off. | ||
| Public Bar | 54.19 | 583 |
| Gents. Toilet | ||
| Private Meeting Room /Annex | 36.30 | 390 |
| Bar Prep Area, access to rear yard | 9.52 | 102 |
| Main Kitchen | 32.31 | 348 |
| Back Kitchen & Prep Area | 40.94 | 441 |
| Wash up | 19.00 | 204 |
| Store | 9.90 | 106 |
| Staff Hall with male and female cloakrooms | 10.57 | 114 |
| Freezer Store | 9.70 | 104 |
| Sun room | 16.71 | 180 |
| Function room & Ballroom areas | 209.04 | 2,250 |
| Ballroom | 445.41 | 4,794 |
| Conservatory | 34.40 | 369 |
| OUTSIDE | ||
| Landscaped Garden with Patio | ||
| Bottle Store with Cold Room | 13.86 | 149 |
| Store/Workshop/Plant Room | 20.64 | 222 |
| Double gate from enclosed yard to side Road | ||
| Spacious private car park to front and side | ||
| Extensive Paddock at rear in which there is a private sewage treatment plant installed |
The Residence
Located alongside the Licensed Premises, with independent access from front the main road & from a side passage.
ACCOMMODATION: |
M² |
SQ.FT |
| Ground Floor: Entrance Hall | 14.33 | 154 |
| Living Room | 24.27 | 261 |
| Dining Room | 14.57 | 157 |
| Kitchen/Breakfast Room | 29.12 | 313 |
| Office | 5.94 | 64 |
| Utility Room with s.s. sink unit | 6.11 | 66 |
| Drawing Room | 21.59 | 232 |
| Cloakroom with w.c. w.b. | ||
| UPPER FLOOR | ||
| Master Bedroom, en-suite | 15.84 | 170 |
| Front Box/Dressing Room | 5.76 | 62 |
| Back Bedroom | 10.03 | 108 |
| Back Bedroom | 14.52 | 156 |
| Front Bedroom | 17.85 | 192 |
| Bathroom and separate w.c. Built-in Storage Closets on the landing and built in wardrobes in the bedrooms, all of which have tongued and grooved timber flooring. |
Services/License Status:
- 3-phase electrical power
- 7-Day Licence, Restaurant & Dance License attached
- Function Rooms approved for 750 patrons
- Inventory: Inventory of furniture and effects included in the sale, available on request
- Price: On application to the Selling Agent
- Viewing: Strictly by prior appointment with the Selling Agent



